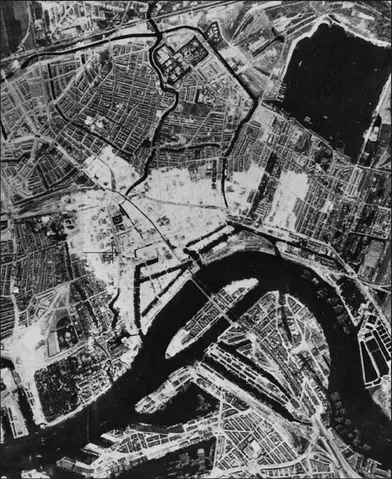
Introduction
Rotterdam was bombed on May 14, 1940 and lost most of its city center. The rebuilding began right after. The city faced the enormous challenge of reinventing itself and, above all, quickly creating new housing and buildings. This process was also an opportunity to make a modern city with new ideals and ambitions.
The principles and ambitions of postwar architecture are progressive and functional. Clean lines and functionality dominated over decorations. The plan symbolized a city that did not want to restore itself to the past, but shape a new future. This was received with enthusiasm by the people of Rotterdam.
In the late 1960s, criticism of the reconstruction came: the center was seen as a failure. New ideas emerged, with greener and cozier buildings and more housing. Buildings from the Reconstruction period were demolished and made space for modern new buildings and skyscrapers.
Now several buildings from the reconstruction period are national monuments and are well maintained. This route will show some of them.
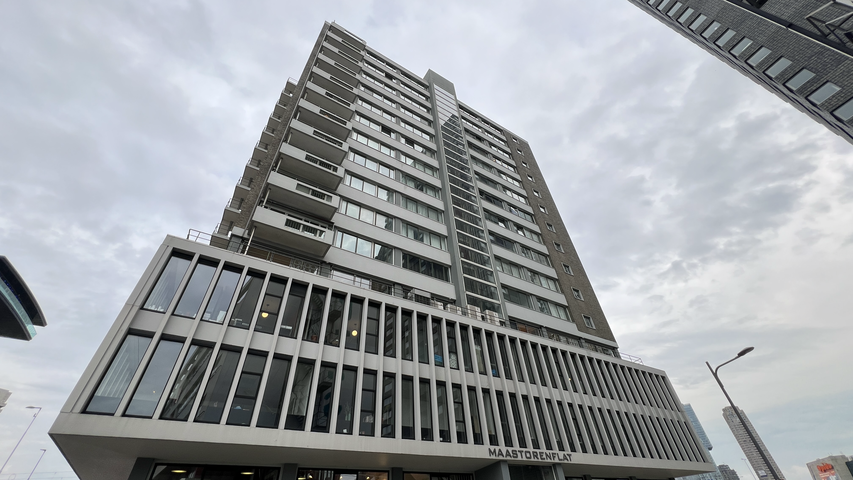
Maastorenflat
The Maastorenflat was the tallest residential building in the Netherlands, when it was completed in 1956, with 14 stories. The building combined apartments with office spaces, and a retail showroom. And that was quite unique at the time!
If you stand at the back side of the building, you will find a glass elevator shaft. This provides residents with an amazing panorama during the trip to and from their homes, something you hardly see anymore in modern buildings.
In addition to the Maastorenflat, the architect Herman Bakker also designed shopping center Zuidplein and office building De Leuve, which you will encounter further along the route. The architect was incredibly productive and designed more than 26 buildings, most of them in Rotterdam.
Fun facts
- The stairs on the side of the Maastorenflat, are purely for show
- You will find two works of art around the building, which is a characteristic element in reconstruction architecture that you will encounter more often during this tour.
- The Maastorenflat was almost demolished to make room for the iconic Erasmus Bridge. Because the building became a municipal monument, fortunately that didn't happen. Now the front door of the flat is located on the bridge.
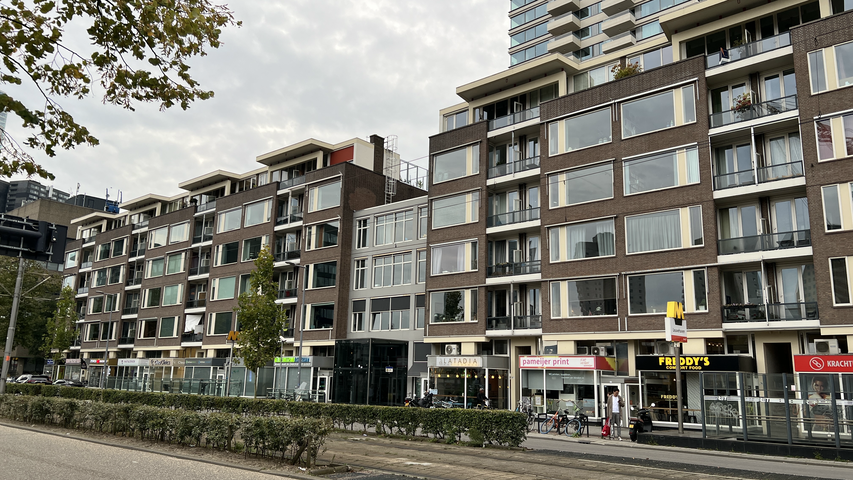
Schiedamsedijk
Before the war, Schiedamsedijk was a narrow street filled with stores, sailors' bars, hotels and places of prostitution. During the bombing, almost the entire street was destroyed except for a few buildings (the GGD building and the Bijenkorf).
In the new plan for Rotterdam, there was no more room for this kind of nightlife. The Schiedamsedijk was rebuilt, but now only on one side of the street; the other side bordered the Leuvehaven. The road itself was widened and continued as an extension of Coolsingel, making it an important traffic route through the center.
The new buildings on the west side consisted of apartments and offices, with stores on the ground floor. Because of the width of the street, the buildings became tall with up to five stories.
Architect Henk Hupkes and civil engineer Willem Cornelis van Asperen worked together on several housing projects in the city. Hupkes later designed churches, such as the Morgensterkerk and the Immanuel Church. Van Asperen remained primarily active in residential construction and often worked together with Guido Hallema.
Fun facts
- The partially protruding roof is characteristic of Reconstruction architecture.
- The buildings behind the residential block contrast nicely: the White Cool Tower on the left is 154 meters high. Two additional towers are still under construction behind the housing.
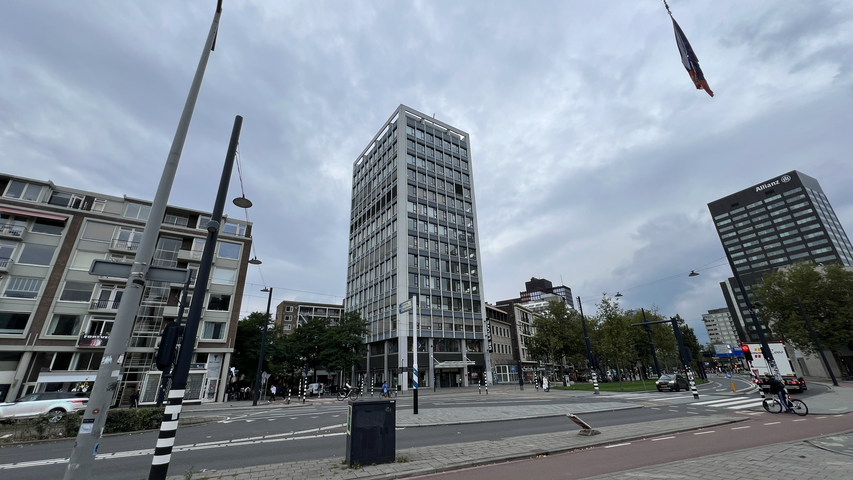
Office building The Leuve
Office building De Leuve is a building on the Schiedamsedijk in Rotterdam, designed by architects Willem van Tijen and Huig Maaskant and built between 1955 and 1959. De Leuve is a good example of postwar reconstruction architecture, with a modern and functional design.
The first floor is arranged for stores and has a transparent appearance due to the many glass windows. Above the stores are offices that are easily adaptable to the needs of different businesses. The modern architectural style and the use of new materials such as aluminum and steel make The Leuve a typical example of reconstruction architecture.
A fun fact about the De Leuve office building is that the northern facade (toward Coolsingel) has very narrow window strips because of a legal dispute over the height of the windows. This gave the architect the opportunity to create a unique design where the north side is a kind of negative of the other three glass facades. Take a tour around the building to see that change for yourself.
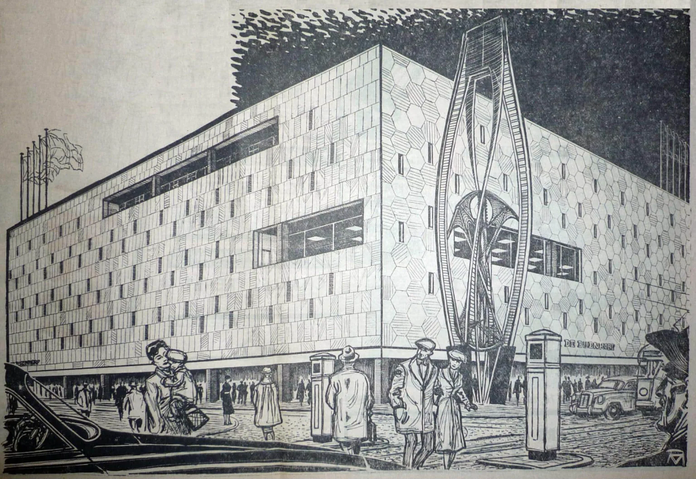
The Beehive
De Bijenkorf department store in Rotterdam is an iconic building that played an important role in rebuilding the city after World War II. Designed by renowned architect Marcel Breuer, the department store opened in 1957 and is an example of modernist architecture. The striking building is made of concrete, steel, and glass. It has large windows and a functional, clean design that fits the new zeitgeist of the Reconstruction period.
The Bijenkorf is not just a department store, but also symbolizes the renewed vibrancy of the city center after the destruction of the war. The design exudes progress and optimism, with spacious storefronts that let in natural light and invite shopping. The main entrance, with its distinctive mosaics and reliefs, emphasizes the modern and open feel of the building.
The building fitted perfectly into Rotterdam's reconstruction plan and is an example of how architecture could contribute to the city's revival.
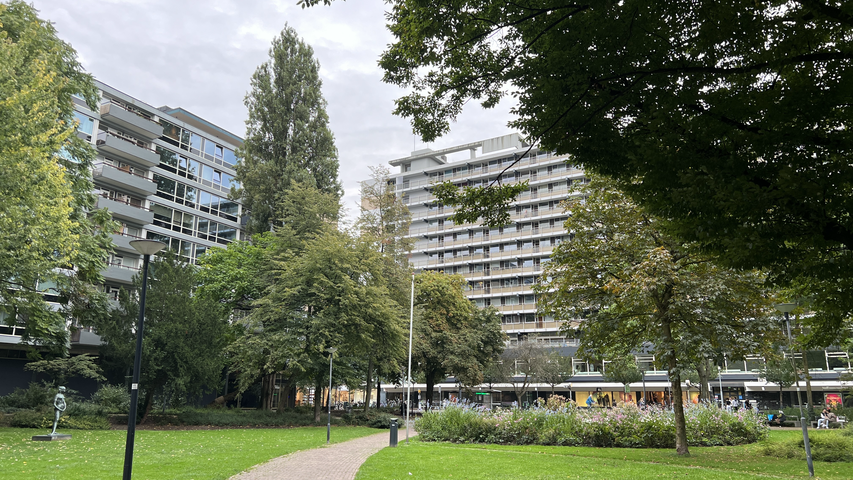
Lijnbaan Flats
The Lijnbaan flats in Rotterdam are part of the iconic Lijnbaan project, which opened in 1953 as the world's first car-free shopping area.
Designed by the architectural firm Van den Broek and Bakema, the flats are an important part of the city's post-World War II reconstruction period. They were intended to combine modern and comfortable living with proximity to the new city center.
The Lijnbaan flats were designed with a functional style, characteristic of postwar architecture. They have flat roofs, open galleries, and large windows for plenty of light. The green interior courtyards and balconies provide a sense of space and connection to the outside world, which was new and progressive for the time.
The project was part of the larger urban plan for the center of Rotterdam, which focused on efficient use of space and the separation of functions such as living, working, and shopping.
A fun fact about the Lijnbaan flats is that when they were built, they were considered very luxurious, with amenities such as built-in bathrooms, stainless steel countertops, and even a house phone. For the time, these were modern gadgets that made these homes distinctive.
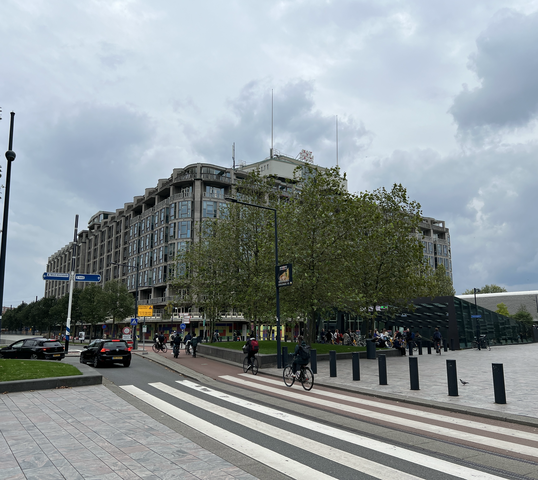
Groothandelsgebouw
The Groothandelsgebouw in Rotterdam, opened in 1953, is one of the most iconic buildings of the reconstruction period. Designed by architects Hugh Maaskant and Willem van Tijen, the building symbolizes Rotterdam's resilience and spirit of renewal after the devastation of World War II.
At the time, the Groothandelsgebouw was the largest business building in Europe and housed various wholesalers, importers and exporters. It still is and we would like to invite you to enter the building to see the inside and courtyards.
With its robust and functional design, built of reinforced concrete, steel and glass, the Groothandelsgebouw was a perfect fit for the modern architectural principles of the postwar period. The building offers a mix of offices, warehouses, and stores and features large windows that provide plenty of light. The elevated walkways and internal pathways were designed to allow logistical traffic to flow efficiently.
The Groothandelsgebouw plays a crucial role in Rotterdam's urban development, as it stimulated entrepreneurship and helped restore the city's economy. The building symbolizes reconstruction and the modern vision of work and urban planning. Due to its monumental status, the Groothandelsgebouw is today one of the most important heritage sites of the reconstruction period in Rotterdam.
Fun fact: there is a cinema on top of the building, which is still used today for presentations and conferences. It gives a great view of the station square.
And one more additional fact: when it was completed, the building had far more parking spaces than necessary, as there were only 150 cars driving around Rotterdam at the time. But the designers had foreseen that the trend of car use would increase and there would be a need for parking spaces.
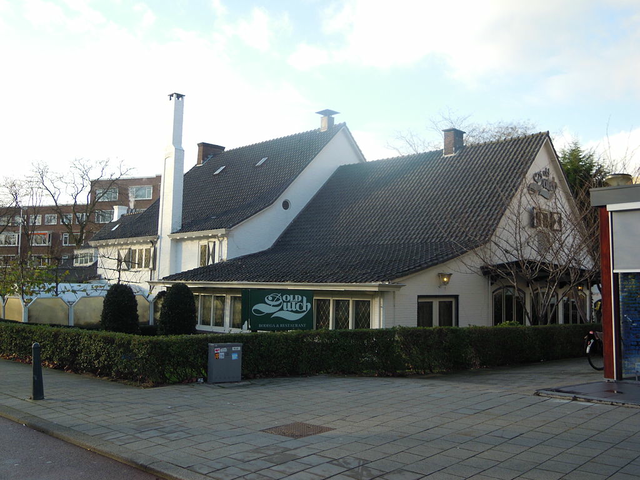
Restaurant Old Dutch
Old Dutch may seem like an old building from pre-war Rotterdam, yet it is a typical example of reconstruction architecture. It is the last building of the Dijkzigt emergency shopping complex, erected in 1940. The devastated stores from the city center were able to relocate here.
The original Old Dutch bodega on Coolsingel, next to Hotel Atlanta, was destroyed in the bombing. In 1932, the rebuilt café De la Paix was renamed Old Dutch.
Interior designer Anton Hamaker combined the atmosphere of an Old Dutch living room with English furnishings. Hamaker designed Old Dutch's new interior, while Rotterdam architect Jan Lelieveldt, who specialized in catering establishments, was responsible for the exterior.
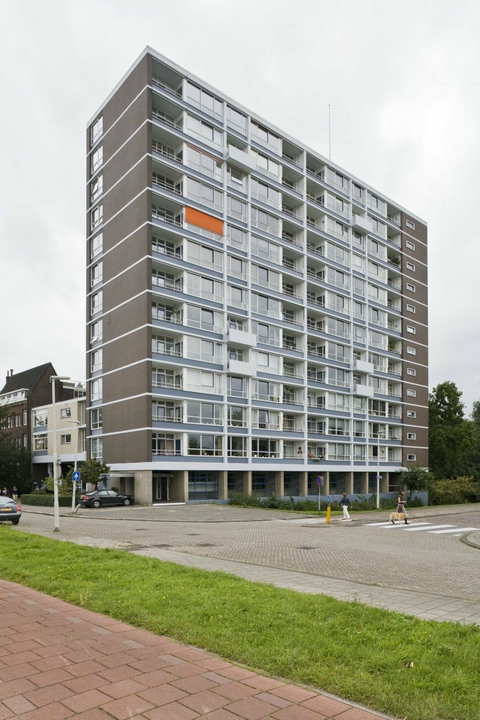
Parking surface
The Parkflat, an iconic residential building in Rotterdam, was designed by architects W.F. de Vries and J.B. Bakema and completed in 1955. This residential complex on the Park near the Euromast is an important example of postwar reconstruction architecture. The building consists of luxury apartments overlooking the park and the city, which was very progressive at the time.
The Parkflat is constructed with a clean, modern design that emphasizes the functionality of the building. The design reflects the reconstruction principles, where light, space and modern living comfort were paramount. The apartments featured modern conveniences such as central heating and elevators, which was exceptional at the time. The open floor plans and large windows provided plenty of natural light and a spacious feeling.
The building marked a shift in thinking about urban living, combining downtown luxury and comfort with green surroundings. The Parkflat is still regarded as one of the most important examples of postwar housing in Rotterdam and has now been granted monumental status.
Fun fact: the flat looks great again, as it was restored in 2024.
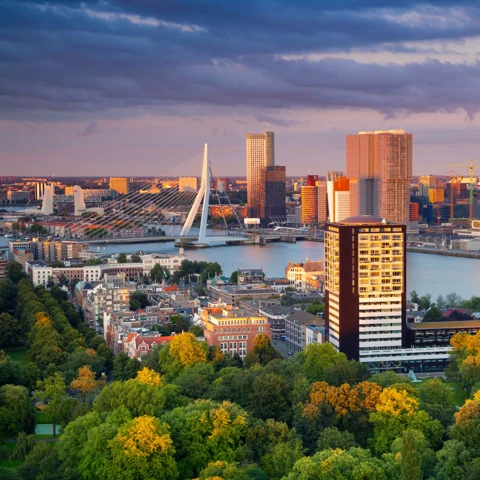
End
We have arrived at the end of our tour through the impressive story of the rebuilding of Rotterdam. As we stand here, surrounded by modern architecture and green spaces, it is important to reflect on what this city endured. The ravages of World War II led to an unprecedented opportunity not only to repair, but also to renew.
Rotterdam is a vibrant example of resilience and creativity. Its innovative buildings, such as the Market Hall and the Cube Houses, are not only functional spaces but also symbols of progress and collaboration. The spirit of reconstruction lives on in the way the city continues to evolve and adapt to the needs of its residents and visitors.
Before we end the tour, we want to encourage you to look around and discover the stories of the buildings around you. Every corner of Rotterdam tells a story of hope, ambition and a shared future.
Thank you for participating in this tour. We hope you were inspired by the reconstruction of Rotterdam and that you will see the city with new eyes.